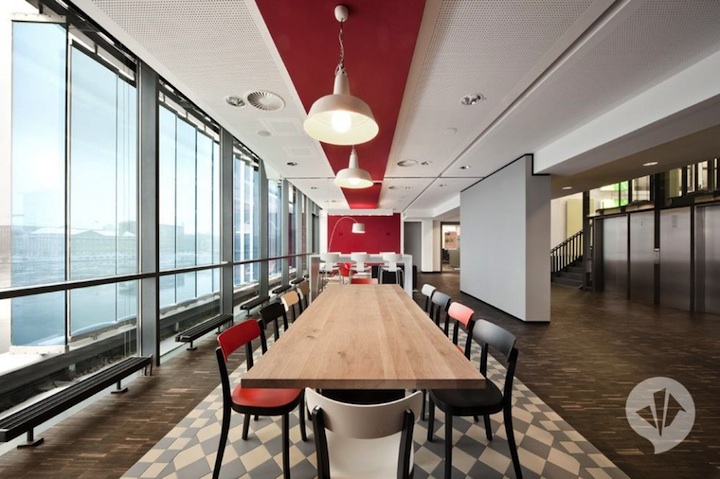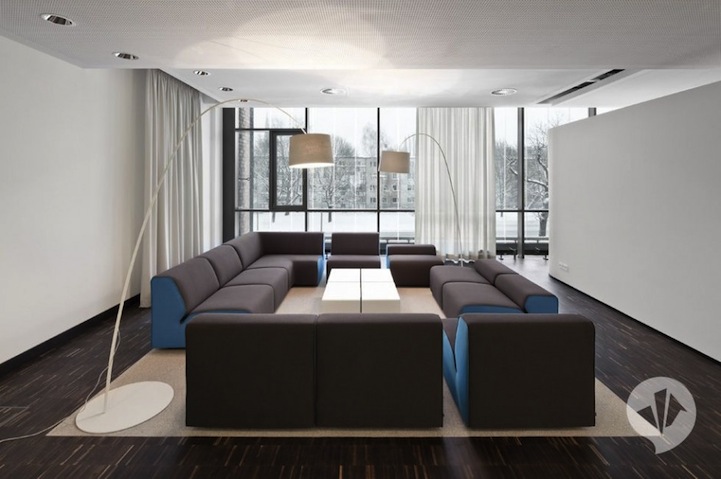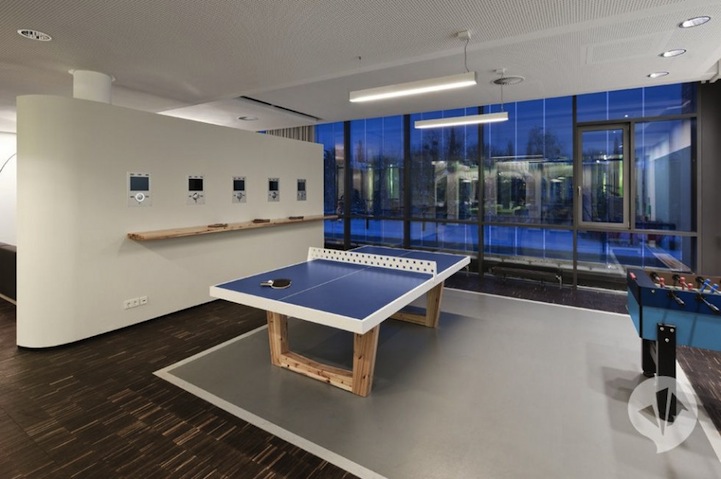February 28, 2011
MTV's Ultra-Modern Headquarters in Berlin
February 26, 2011
House K
For this residential housing project, the client desired an open space within an indoor environment. But at the same time, one of the other conditions was that it should reveal the house shape on the exterior. This was on account of the client’s wishes, as they liked the village feeling of being surrounded by other residential houses, but the actual site was in the regular residential area surrounded by manufactured houses.
Considering the cold climate in Hokkaido, it didn’t seem to be the most appropriate solution to make a wide open interior space as outdoors, yet, keeping the house shape on the exterior. We tried to see if we could design a space that would be ‘indoor’ (which was closed in terms of the thermal environment) but would give a feeling of being ‘outdoors’ as a backdrop within the building.
The given condition of making an open indoor space led directly to the idea of making house-shaped indoor rooms. If these house shapes were scattered, it would give a village-like view. The shape of a house is a code for dividing space indoors and outdoors, and a village is a code that implies outdoors. By using these codes, we thought that an interweaved scenery of indoor and outdoor would be made possible.
After some trials, it seemed that a set of more than 3 house shapes would give a village feeling, which would potentially create a relationship between indoor and outdoor. If we could cover these entirely with a bigger house shape, this would function as an indoor space in terms of thermal environment.
Eventually, we managed to create a interweaved scenery between ‘indoors’ and ‘outdoors’ by placing 6 house-shaped profiles within one large exterior that envelops the entire place. One of the six house shapes was made into an outdoor terrace. Indoors, there would be a village-like view using the help of the code for outdoors, inside the building. This kind of control functions to blur the definition of ‘indoors’ and ‘outdoors’, and this is where interweaving takes place. As a container, we made those big house shapes as interior, but when people actually live there and use the space, the feeling of the interior switches between an indoor space to an outdoor space. It would only be then that this idea of an interweaved living space would be expressed and perceived.
Considering the cold climate in Hokkaido, it didn’t seem to be the most appropriate solution to make a wide open interior space as outdoors, yet, keeping the house shape on the exterior. We tried to see if we could design a space that would be ‘indoor’ (which was closed in terms of the thermal environment) but would give a feeling of being ‘outdoors’ as a backdrop within the building.
The given condition of making an open indoor space led directly to the idea of making house-shaped indoor rooms. If these house shapes were scattered, it would give a village-like view. The shape of a house is a code for dividing space indoors and outdoors, and a village is a code that implies outdoors. By using these codes, we thought that an interweaved scenery of indoor and outdoor would be made possible.
After some trials, it seemed that a set of more than 3 house shapes would give a village feeling, which would potentially create a relationship between indoor and outdoor. If we could cover these entirely with a bigger house shape, this would function as an indoor space in terms of thermal environment.
Eventually, we managed to create a interweaved scenery between ‘indoors’ and ‘outdoors’ by placing 6 house-shaped profiles within one large exterior that envelops the entire place. One of the six house shapes was made into an outdoor terrace. Indoors, there would be a village-like view using the help of the code for outdoors, inside the building. This kind of control functions to blur the definition of ‘indoors’ and ‘outdoors’, and this is where interweaving takes place. As a container, we made those big house shapes as interior, but when people actually live there and use the space, the feeling of the interior switches between an indoor space to an outdoor space. It would only be then that this idea of an interweaved living space would be expressed and perceived.
Pin It
Labels:
Architecture,
Design,
Furniture,
Interior,
Kitchen
February 24, 2011
February 22, 2011
Oaxaca, Mexico A project by: Cadaval & Solà-Morales
Where are the limits of materials? Are they in their apparently implicit properties or in our capacity to expand them?
A fresh house for extreme weather that surpasses the standard limits of comfort of the city-dweller; a low-cost house with minimum maintenance; a house for any number of habitants, flexible in its uses and configuration; a house that can open up completely to the exterior or close in on itself. A house which recycles almost all the remnant materials used for its built; a beach house that can be built in a distant corner of the world.
High temperatures, saltpeter, and unskilled labor force were the conditions to decide that this house should be built in concrete. Bridges, breakwaters and dams are also made out of concrete, because of its structural capabilities and its resistance to extreme conditions. This became the project’s starting point, and the tectonic and morphological possibilities of the material followed on the formal definition of the proposal.
The section of the house, with its pronounced cantilevers, tries to take to the limit the structural and tectonic qualities of the building material, but above all tries to adapt the house to the specific conditions of its location. Three elements are defined for three different conditions: a tower volume which, in search of the sea, interrupts its opacity at strategic points until it achieves complete openness at the level where nothing blocks its views over the Mexican pacific ocean; a second bedroom volume suspended over the water and the wild flowers of the garden; and a third element built to be a wide, high, fresh central space which distributes and canalizes the different activities of the house. These three elements merge into a single volume of uncertain scale and rough textures.
However the outdoor built space, the threshold under the big cantilever, is the most important space of the house, its central focus. It has all the characteristics and potential of a tailor made interior: connected with the spacious central core of the house, protected by the balance and rigor of the constructed object but at the same time supplied with light, water, and air from the outside, close to the lush tropical vegetation and its colors that contrast with the neutrality of the concrete. All this, suspended in the hammocks, reinforces the solidity of the structure and the smoothness of the way of inhabiting it.
Is the way of living this interstitial space which defines the final architectural aim of the project: life in community, in the open air; a living portrait of the vital Mexican utopia, that is, a world of harmony, color, and nature, a reflection of the rocking of the hammocks and the pleasure of the dolce far niente.
A fresh house for extreme weather that surpasses the standard limits of comfort of the city-dweller; a low-cost house with minimum maintenance; a house for any number of habitants, flexible in its uses and configuration; a house that can open up completely to the exterior or close in on itself. A house which recycles almost all the remnant materials used for its built; a beach house that can be built in a distant corner of the world.
High temperatures, saltpeter, and unskilled labor force were the conditions to decide that this house should be built in concrete. Bridges, breakwaters and dams are also made out of concrete, because of its structural capabilities and its resistance to extreme conditions. This became the project’s starting point, and the tectonic and morphological possibilities of the material followed on the formal definition of the proposal.
The section of the house, with its pronounced cantilevers, tries to take to the limit the structural and tectonic qualities of the building material, but above all tries to adapt the house to the specific conditions of its location. Three elements are defined for three different conditions: a tower volume which, in search of the sea, interrupts its opacity at strategic points until it achieves complete openness at the level where nothing blocks its views over the Mexican pacific ocean; a second bedroom volume suspended over the water and the wild flowers of the garden; and a third element built to be a wide, high, fresh central space which distributes and canalizes the different activities of the house. These three elements merge into a single volume of uncertain scale and rough textures.
However the outdoor built space, the threshold under the big cantilever, is the most important space of the house, its central focus. It has all the characteristics and potential of a tailor made interior: connected with the spacious central core of the house, protected by the balance and rigor of the constructed object but at the same time supplied with light, water, and air from the outside, close to the lush tropical vegetation and its colors that contrast with the neutrality of the concrete. All this, suspended in the hammocks, reinforces the solidity of the structure and the smoothness of the way of inhabiting it.
Is the way of living this interstitial space which defines the final architectural aim of the project: life in community, in the open air; a living portrait of the vital Mexican utopia, that is, a world of harmony, color, and nature, a reflection of the rocking of the hammocks and the pleasure of the dolce far niente.
February 21, 2011
House by Kazuya Morita
This house by Kazuya Morita Architecture Studio in Osaka Prefecture, Japan, is completely lined with with pine shelves to display the owners’ extensive collection of books.Called Shelf-Pod, the house features interlocking laminated pine-boards that slot together to form the latticed shelving units.The interior has a pyramid-shaped ceiling and wooden platforms of differing heights that form steps, tables and flooring.
Subscribe to:
Posts (Atom)

















































