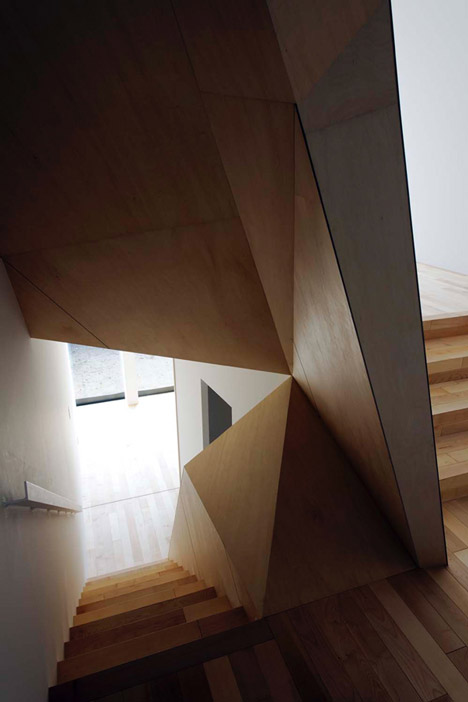Faceted wooden panels divide the interior of this house in Kyoto, Japan, by architects ALPHAville.The steel structure allows for an open interior where all floors are visually linked.The most characteristic feature of this house is the polyhedral form of the partition walls. They are not made by intuition but are based on logical concepts and perform multiple functions.First, the partition walls, normally extended in the vertical and horizontal directions, have multidimensionality and loosely connect the rooms on the three floors.The space thus created is one continuous room with dynamic nuances: it is simultaneously spacious and heterogeneous.Second, the partition walls serve as reflectors of natural light.Finally, the partition walls blur the boundary between architecture and furniture, thus stimulating perception and behaviour.















No comments:
Post a Comment